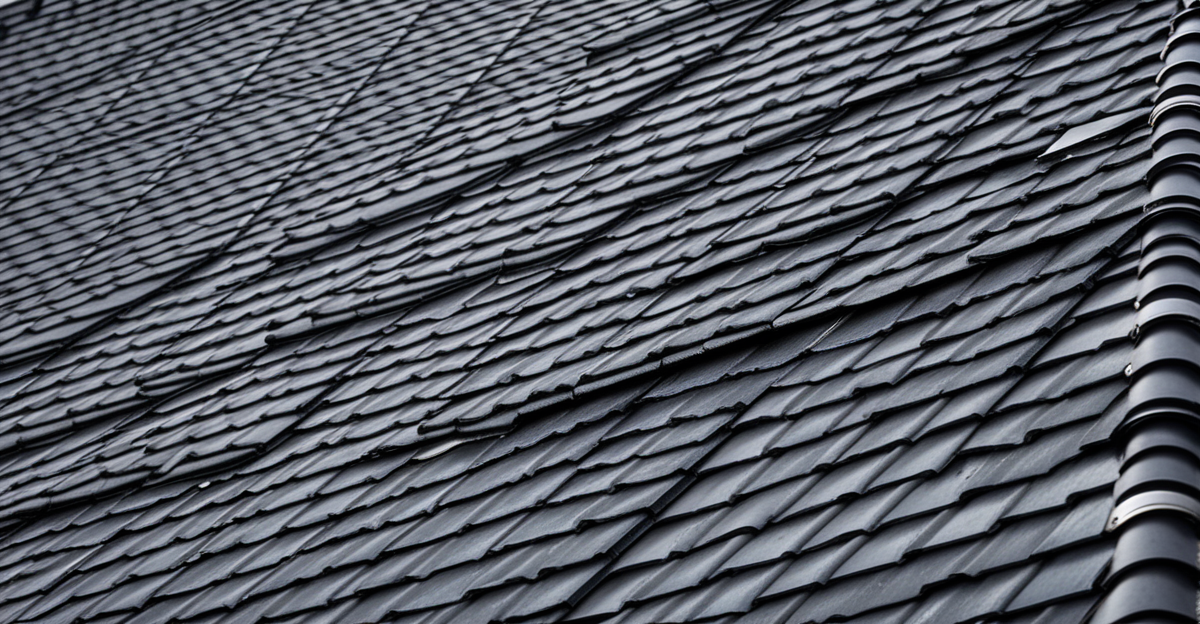Dormer vs mansard: which roof style fits your home?

Choosing between dormer and mansard roofs shapes not only your home’s silhouette but also its interior space and light. Dormers extend usable area with vertical walls and flat roofs, while mansards steepen slopes to create roomy, elegant attics. Understanding their structural and stylistic differences helps you select the right fit for your property’s style, function, and neighbourhood regulations.
Core distinctions and suitability of Dormer vs Mansard roof styles
When comparing dormer and mansard roof conversions, What is a mansard loft conversion provides essential context for understanding these core distinctions. The fundamental structural difference lies in their approach: dormers extend outward from the existing sloped roof, creating a box-like structure that boosts both usable floor space and natural light, whereas a mansard conversion reconstructs the rear roof at a near-vertical 72-degree angle, topped by a flat section. This radical change not only adds a full extra floor but also allows for a more natural integration with the original building, offering much more headroom and a room-like feel throughout the new space.
This might interest you : What Are the Top 5 Antiques and Collectibles for Creating a Gallery Wall with Historical Significance?
A key consideration is cost—dormer conversions are typically more affordable in the UK, with average estimates around £50,000, due to less complex construction. Mansard conversions, however, trend closer to £70,000 owing to the extensive structural work required. Planning permission is another difference: most dormers fall under permitted development rights and rarely need full planning, while mansard projects almost always require approval, especially in urban settings. Suitability hinges on your property type, goals for space and design, and willingness to navigate the planning process.
Key features, pros, and cons of Dormer and Mansard conversions
Structural and design characteristics of dormer conversions
Dormer loft conversions create extra space by projecting vertically from a sloping roof, forming a box-shaped extension. This alteration boosts headroom and increases usable floor area. Dormers are flexible: they can be flat-roofed, gable-fronted, or hipped, adapting to various architectural styles. Versatility extends to positioning, with rear dormers most common in the UK, though side and front options exist depending on local regulations. Construction involves less disruption, preserving much of the original roof, making dormers suitable for a wide range of properties.
Also read : How to Choose and Care for Hypoallergenic Bedding for an Allergy-Free Bedroom Environment?
Main advantages and potential drawbacks of dormer lofts
Advantages include cost-effectiveness—often starting around £45,000—quicker installation, and the ability to sidestep planning permission in many cases due to permitted development rights. This makes dormer conversions appealing for those prioritizing speed, budget, and practical use. A potential drawback is that dormers may appear as a distinct addition, sometimes lacking architectural unity with the rest of the house. Aesthetic integration relies on sensitive design. Interior space is improved but not as significantly as with a Mansard, and some layouts may feel restricted by existing roof angles.
Structural features of mansard conversions and common use cases
Mansard loft conversions require more extensive construction by raising the party or gable wall and altering the roof to form a sharp, 72-degree slope topped by a flat surface. This design is especially valued for urban terraced homes and properties seeking maximum space. Mansards mimic a full extra storey, delivering higher ceilings and a more conventional room feel. They generally require formal planning permission and have longer build times than dormers.
Benefits and limitations of mansard roof extensions
Key benefits are spacious interiors, seamless external appearance, and versatility for amenities such as bathrooms or studios. Improved insulation enhances energy efficiency. However, costs average £50,000–£70,000 due to the intensity of the construction. Mandatory planning permission and longer timelines add complexity. For those needing optimal space and architectural cohesion, mansard conversions are frequently the best solution, especially in urban or period properties.
Practical considerations: cost, permissions, value, and architectural fit
Typical costs and construction timeframes for mansard and dormer projects in the UK
Dormer conversions in the UK average £45,000–£50,000, depending on size, finish, and regional factors. Their straightforward construction enables completion times as short as 6–8 weeks, minimizing disruption. In contrast, mansard conversions typically begin at £50,000 and frequently exceed £70,000 due to extensive structural alterations and higher material demands. Build times extend to 10–14 weeks, reflecting the complexity and scale of these projects.
Planning permission, regulatory requirements, and common challenges
Dormer extensions often benefit from Permitted Development rights, so formal planning permission may not be needed if design criteria are satisfied. However, listed buildings or properties in conservation areas do require approval. Mansard conversions nearly always require planning permission, as they substantially alter the roof’s profile; navigating local authority requirements is a key step. Both options must adhere to building regulations focused on fire safety, insulation, access, and structural integrity.
Maximizing property value and aligning with home architecture
Mansard conversions offer greater usable space and a more seamless architectural appearance, often resulting in a higher boost to property value. Dormers provide a cost-effective uplift in market value, particularly when thoughtfully integrated with existing architectural elements. The right choice depends on property type, desired aesthetic, and long-term needs.
